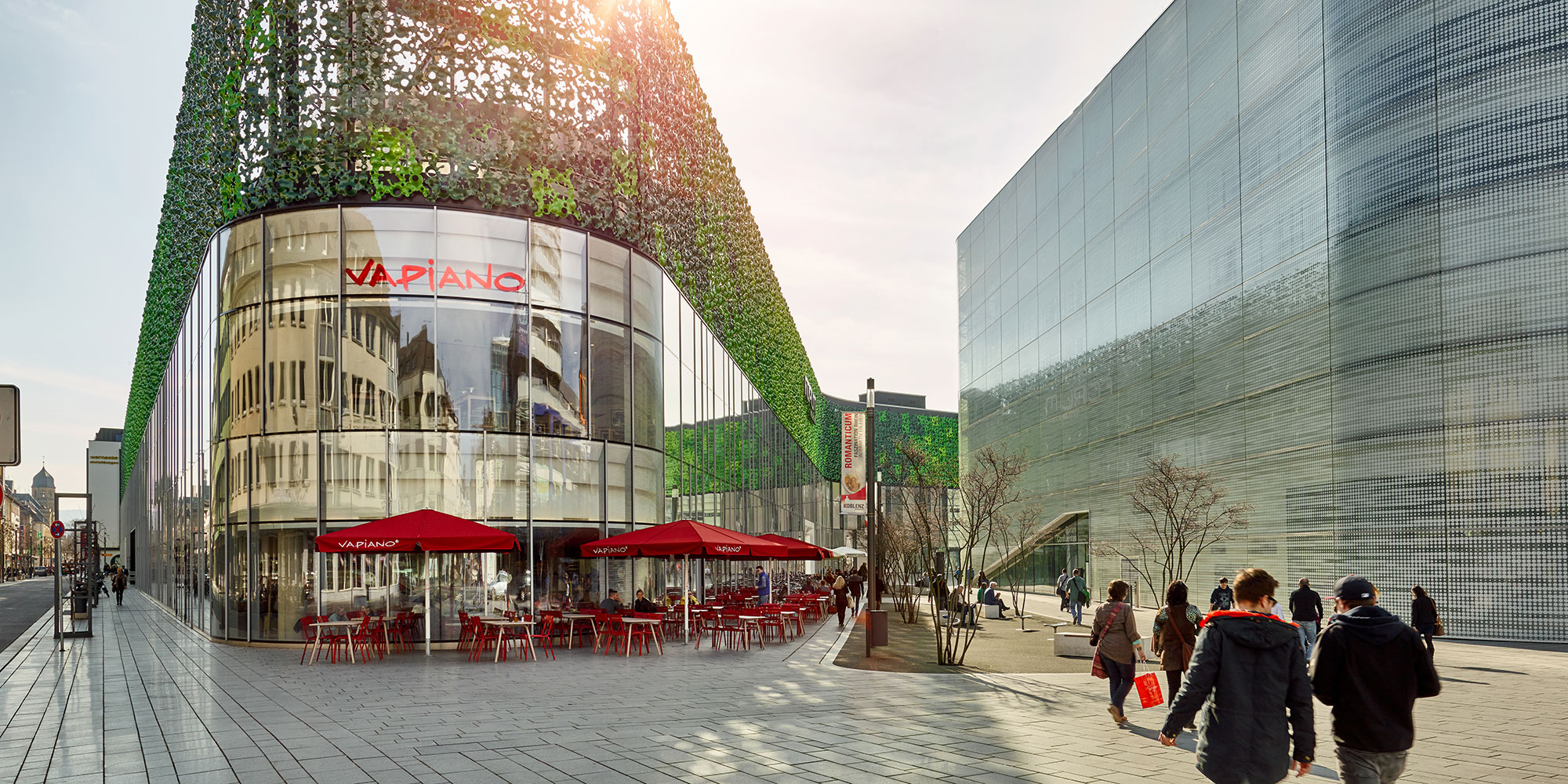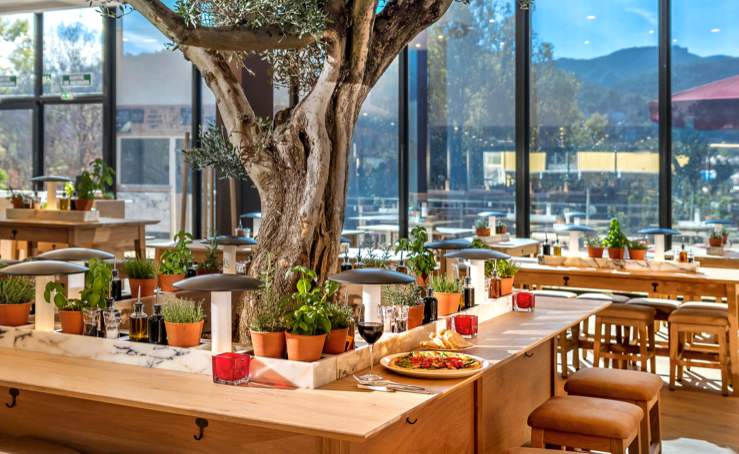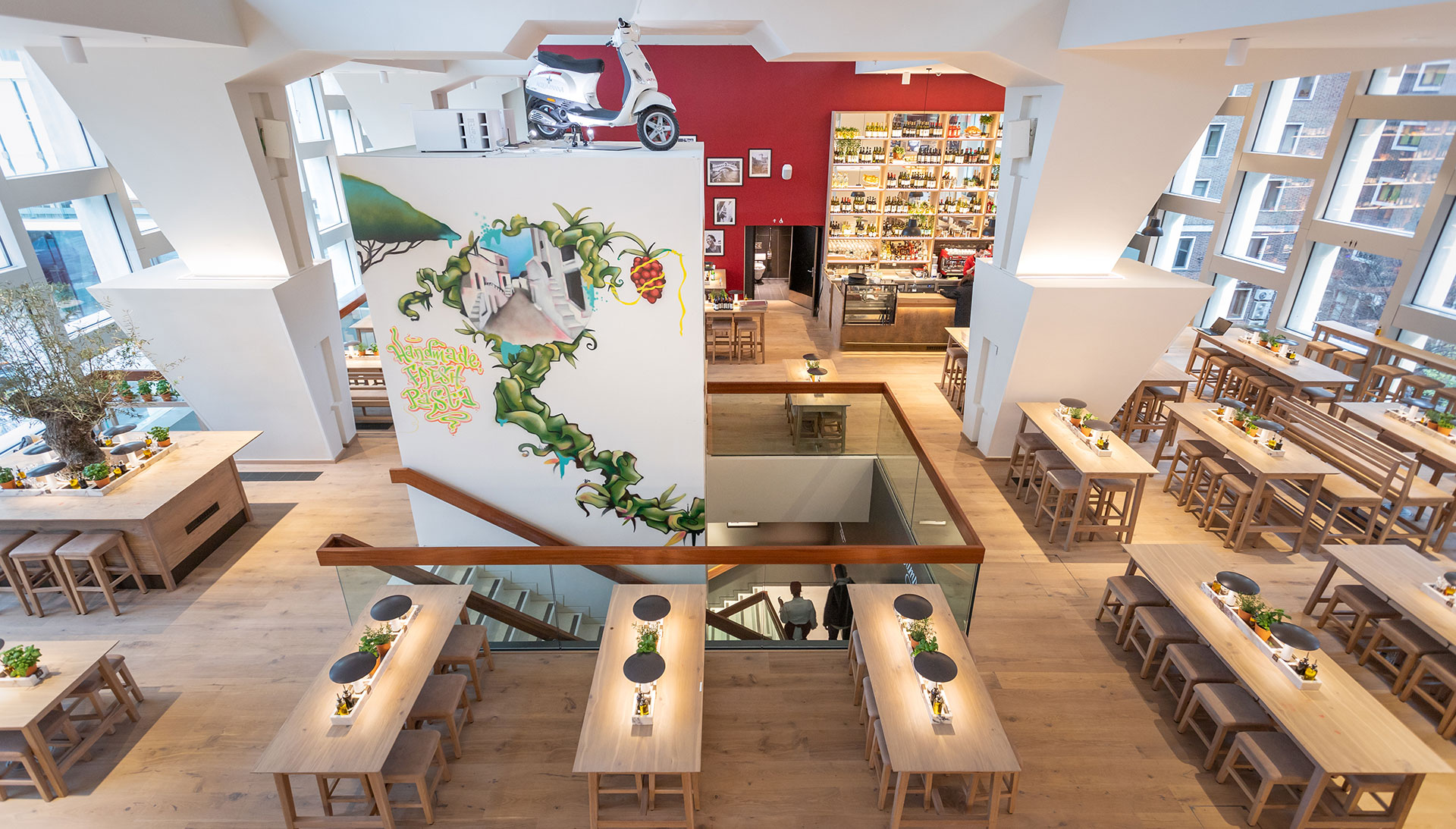



Requirements

Location
1a/b or 2a/b.
Central locations in towns with more than 100,000 inhabitants
Areas surrounded by shopping and high volume offices
Size
Ideal size: 600 sqm to 1,000 sqm
Ground floor at least 300 sqm,
Side areas in the cellar or partly on the first floor
In the case of 2 floors, an elevator is necessary
Exterior
Preferably at a corner or in well-visible, highly frequented locations
High and large window fronts in modern architecture or
High-quality old buildings or renovated buildings
At least 10 m of window front
Interior
High ceilings and light rooms
As square as possible due to our open kitchens
Possibility for delivery by 40t truck
Outdoor terrace
Technical
Ventilation system with air conditioning, approx. 5 to 6 air changes in the dining area and 10-fold air change in the kitchen
Power connection offering at least 180 kW and a series fuse of 200 A
Gas would be advantageous; grease separator is essential
Size of guest and staff WCs depending on local approval
Rental Criteria
Long-term rental contracts with options
Security: by bank guarantee
No restrictions with respect to opening times or food and/or beverages on offer
No advertising associations or turnover announcements



